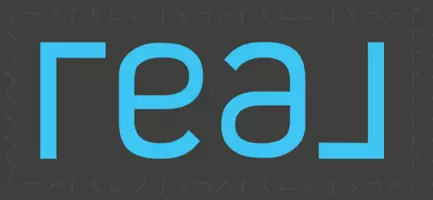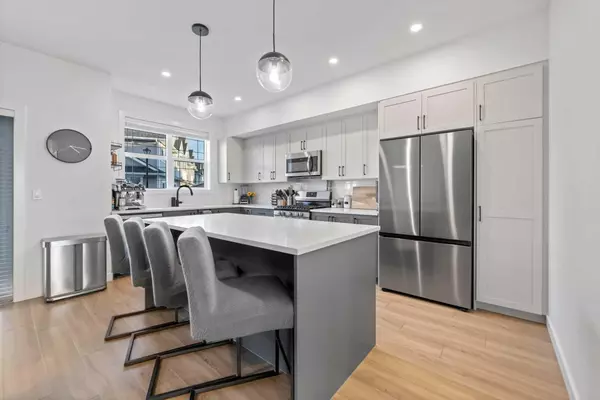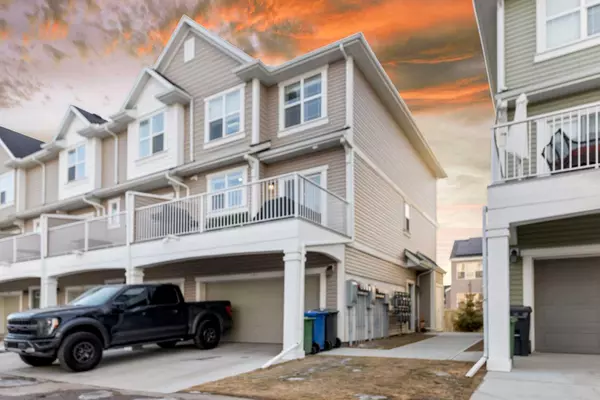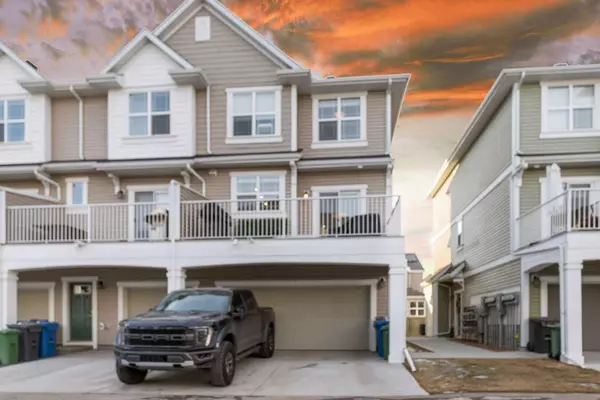OPEN HOUSE
Sat Feb 01, 1:00pm - 3:00pm
UPDATED:
01/31/2025 06:30 PM
Key Details
Property Type Townhouse
Sub Type Row/Townhouse
Listing Status Active
Purchase Type For Sale
Square Footage 1,852 sqft
Price per Sqft $296
Subdivision Copperfield
MLS® Listing ID A2190650
Style Townhouse
Bedrooms 4
Full Baths 3
Half Baths 1
Condo Fees $300/mo
Year Built 2021
Property Description
Step inside to find a thoughtfully designed layout with upgraded, wide-plank laminate flooring and tile throughout. The main floor bedroom comes complete with its own full ensuite bathroom, making it ideal for guests, a home office, or multi-generational living.
The heart of the home is the stunning kitchen, boasting two-toned cabinetry, an OVERSIZED QUARTZ island, quartz countertops throughout, and a GAS range. The open-concept living area is bathed in natural light thanks to the corner unit's extra windows and features a sleek electric fireplace for cozy nights in. This home also features upgraded pot lights & a designer lighting package. Enjoy a BBQ gas line on the large patio, perfect for outdoor entertaining.
Upstairs, the primary suite includes a walk-in closet and DOUBLE VANITY private ensuite, while two additional bedrooms and another full bathroom provide plenty of space for family or guests. Upstairs you will also find the laundry for added convenience.
Enjoy the pet-friendly complex with parks, schools, pathways, and amenities nearby. With luxury finishes, an incredible layout, and unbeatable convenience, this home is truly a must-see! Don't miss out—schedule your showing today and check out the 3D tour!
Location
Province AB
County Calgary
Area Cal Zone Se
Zoning M-G
Direction NE
Rooms
Basement None
Interior
Interior Features Breakfast Bar, Double Vanity, Kitchen Island, Open Floorplan, Quartz Counters, Walk-In Closet(s)
Heating Forced Air, Natural Gas
Cooling Central Air
Flooring Carpet, Laminate, Tile
Fireplaces Number 1
Fireplaces Type Electric, Living Room
Appliance Dishwasher, Dryer, Garage Control(s), Gas Range, Microwave Hood Fan, Refrigerator, Window Coverings
Laundry Upper Level
Exterior
Exterior Feature Balcony, BBQ gas line
Parking Features Double Garage Attached, Driveway
Garage Spaces 2.0
Fence None
Community Features Park, Playground, Schools Nearby, Shopping Nearby, Sidewalks, Street Lights, Walking/Bike Paths
Amenities Available Trash, Visitor Parking
Roof Type Asphalt Shingle
Porch Balcony(s)
Total Parking Spaces 4
Building
Lot Description Back Yard, Backs on to Park/Green Space, Landscaped
Dwelling Type Five Plus
Foundation Poured Concrete, Slab
Architectural Style Townhouse
Level or Stories Three Or More
Structure Type Vinyl Siding,Wood Frame
Others
HOA Fee Include Common Area Maintenance,Insurance,Professional Management,Reserve Fund Contributions,Snow Removal,Trash
Restrictions Pet Restrictions or Board approval Required,Pets Allowed
Tax ID 95070285
Pets Allowed Restrictions, Cats OK, Dogs OK, Yes




