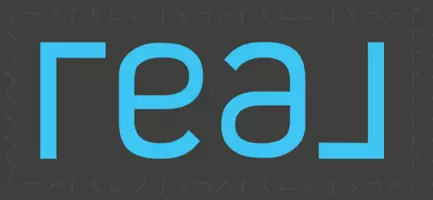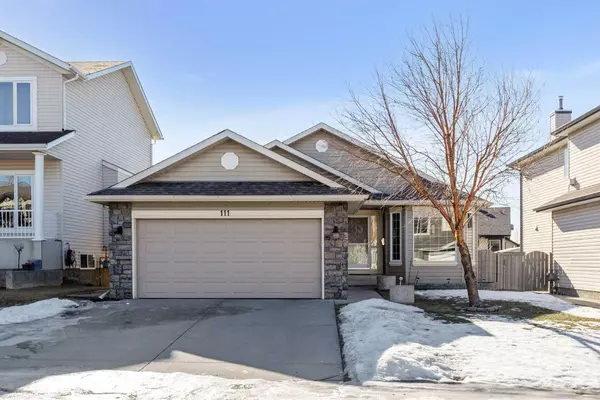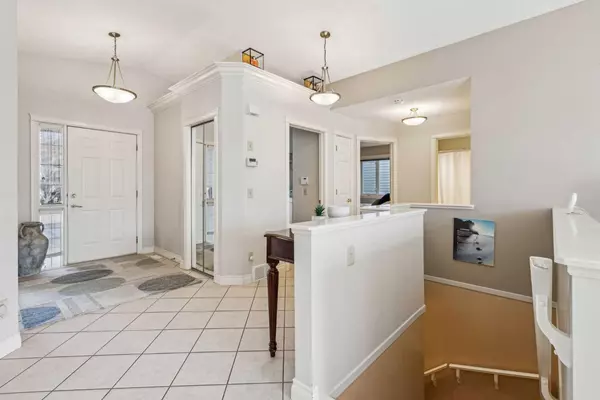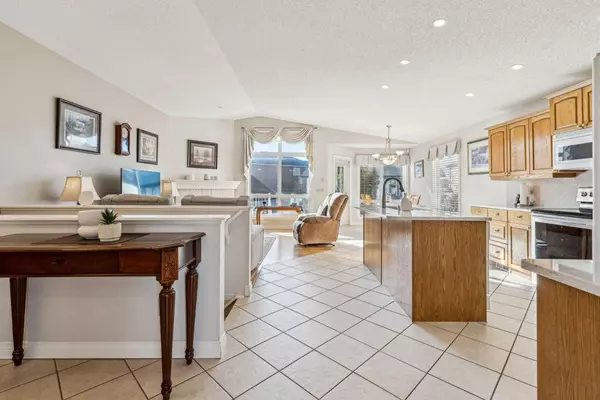OPEN HOUSE
Sun Mar 09, 2:00pm - 4:30pm
UPDATED:
02/26/2025 07:30 PM
Key Details
Property Type Single Family Home
Sub Type Detached
Listing Status Active
Purchase Type For Sale
Square Footage 1,465 sqft
Price per Sqft $470
Subdivision The Cove
MLS® Listing ID A2197411
Style Bungalow
Bedrooms 3
Full Baths 3
Year Built 2002
Lot Size 5,055 Sqft
Acres 0.12
Property Sub-Type Detached
Property Description
Step inside to discover vaulted ceilings that enhance the spacious feel, complemented by rich hardwood flooring and stylish floor tile. Thoughtful architectural details, such as decorative ledges, add character throughout. The open-concept living space flows seamlessly into the kitchen and dining area, making it perfect for entertaining. The kitchen has a corner pantry, lots of cabinetry and a center island with quartz countertops. The fireplace is the focal point of the living space and offers warmth and ambiance throughout the year. There is a front lifestyle room to customize to your needs; formal dining, music room or office to name a few. The primary suite features a garden door leading to the rear deck, offering a private retreat to enjoy your morning coffee or unwind in the evening. The ensuite offers a jetted tub and separate shower. Expand your living space in the partially developed basement complete with a third bedroom, full bath, and a versatile work station. There is plenty of unspoiled living space to customize to suit your needs and the large sunshine windows provide an abundance of natural light from the South facing windows. Just moments from the public beach, tennis courts, parks, and recreation, this home is ideal for those who love an active yet peaceful lifestyle. Don't miss your chance to live in a community that blends nature, recreation, and modern living!
Location
Province AB
County Chestermere
Zoning R1
Direction N
Rooms
Basement Full, Partially Finished
Interior
Interior Features High Ceilings, Jetted Tub, Kitchen Island, No Animal Home, No Smoking Home, Open Floorplan, Pantry, Quartz Counters, Vinyl Windows, Walk-In Closet(s)
Heating Central, Natural Gas
Cooling None
Flooring Carpet, Hardwood, Tile
Fireplaces Number 1
Fireplaces Type Gas
Inclusions Gazebo
Appliance Dishwasher, Microwave Hood Fan, Refrigerator, Stove(s), Wall/Window Air Conditioner, Washer, Window Coverings
Laundry Laundry Room
Exterior
Exterior Feature None
Parking Features Double Garage Attached
Garage Spaces 2.0
Fence Fenced
Community Features Fishing, Lake, Park, Playground
Roof Type Asphalt Shingle
Porch Deck
Lot Frontage 45.93
Total Parking Spaces 4
Building
Lot Description Back Yard, Landscaped
Dwelling Type House
Foundation Poured Concrete
Architectural Style Bungalow
Level or Stories One
Structure Type Vinyl Siding
Others
Restrictions None Known
Tax ID 57310977
Virtual Tour https://unbranded.youriguide.com/111_cove_crescent_chestermere_ab/




