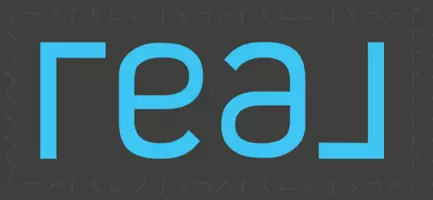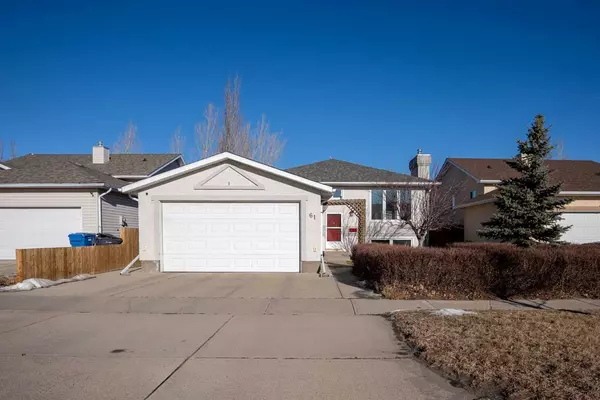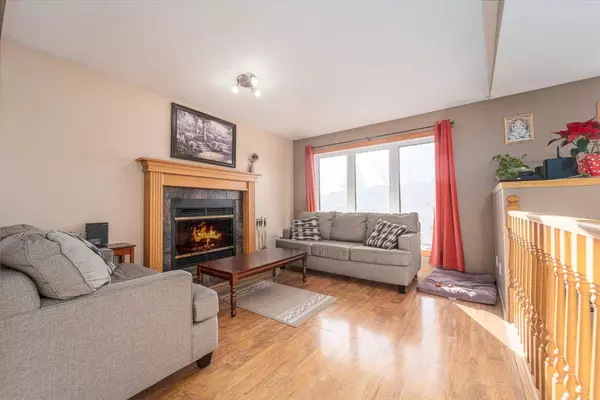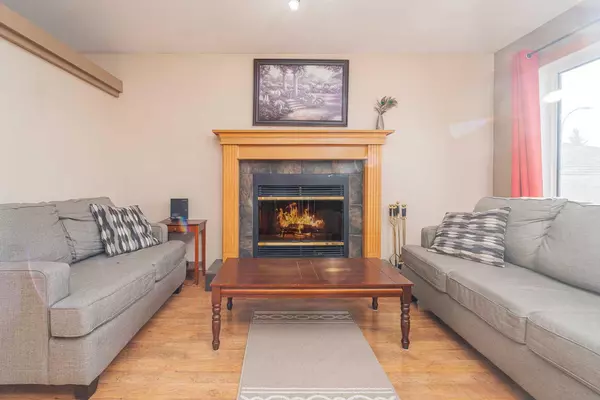UPDATED:
01/30/2025 04:15 PM
Key Details
Property Type Single Family Home
Sub Type Detached
Listing Status Active
Purchase Type For Sale
Square Footage 1,122 sqft
Price per Sqft $365
Subdivision Mountain Heights
MLS® Listing ID A2190430
Style Bi-Level
Bedrooms 5
Full Baths 2
Half Baths 1
Year Built 1995
Lot Size 5,947 Sqft
Acres 0.14
Property Description
Step inside and be greeted by a bright and inviting living room, where a wood-burning fireplace sets the perfect cozy ambiance. Just beyond, the dining area flows seamlessly into the U-shaped kitchen, featuring bar seating, ample counter and cupboard space, and brand-new stainless steel appliances—a dream for any home chef! From the kitchen, step outside onto your large back deck, perfect for summer BBQs, while overlooking the massive backyard, now fully enclosed with a brand-new fence for privacy and security.
This home boasts five spacious bedrooms and 2.5 bathrooms, offering plenty of space for a growing family. On the main floor, you'll find a generous primary bedroom with a private 2-piece ensuite, plus two additional bedrooms and a 4-piece bathroom.
Head downstairs to discover a large family and rec room, ideal for movie nights, kids' play space, or a home gym. The lower level also features two more spacious bedrooms, a 3-piece bathroom, and a utility room housing a brand-new hot water tank and water softener.
Not only does this home offer incredible space and functionality, but it's also packed with upgrades, including triple-pane windows throughout, new flooring in the basement, and a large attached garage for all your storage needs.
With all the hard work already done, this move-in-ready home is waiting for its next family to make it their own.
Location
Province AB
County Lethbridge
Zoning R-L
Direction S
Rooms
Basement Finished, Full
Interior
Interior Features Central Vacuum, Storage, Vaulted Ceiling(s)
Heating Forced Air, Natural Gas
Cooling None
Flooring Carpet, Ceramic Tile, Laminate, Linoleum
Fireplaces Number 1
Fireplaces Type Living Room, Wood Burning
Appliance Dishwasher, Refrigerator, Stove(s), Washer/Dryer
Laundry In Basement
Exterior
Exterior Feature Private Yard
Parking Features Double Garage Attached
Garage Spaces 2.0
Fence Fenced
Community Features Park, Playground, Schools Nearby, Shopping Nearby, Sidewalks, Street Lights
Roof Type Asphalt
Porch Deck
Lot Frontage 48.0
Total Parking Spaces 4
Building
Lot Description Back Yard, Standard Shaped Lot
Dwelling Type House
Foundation Poured Concrete
Architectural Style Bi-Level
Level or Stories Bi-Level
Structure Type Stucco,Wood Frame
Others
Restrictions None Known
Tax ID 91591105




