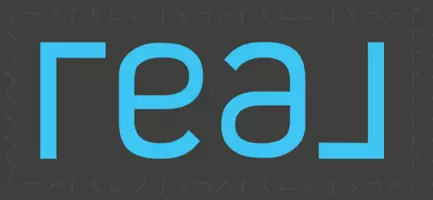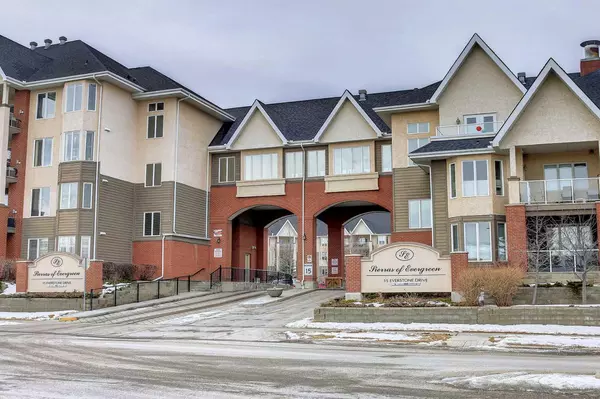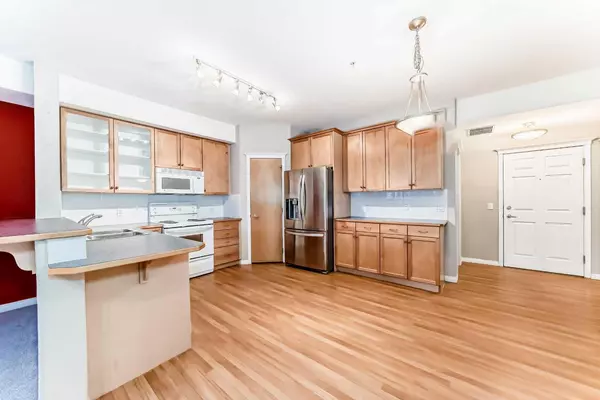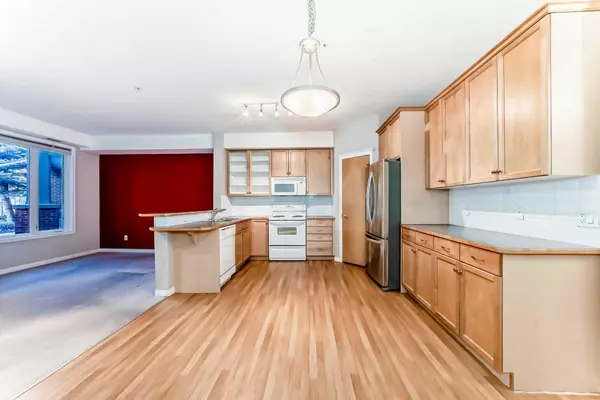UPDATED:
01/22/2025 10:35 PM
Key Details
Property Type Condo
Sub Type Apartment
Listing Status Active
Purchase Type For Sale
Square Footage 745 sqft
Price per Sqft $469
Subdivision Evergreen
MLS® Listing ID A2189438
Style Low-Rise(1-4)
Bedrooms 1
Full Baths 1
Condo Fees $525/mo
HOA Fees $105/ann
HOA Y/N 1
Year Built 2005
Property Description
Did you know The Sierras Of Evergreen also has a car wash, and the banquet room that allows you to host events in style, from family gatherings to community events, all within a beautiful and functional space. The libraries are perfect for anyone who loves to read, study, or simply escape into a good book, and they can be found all around the complex. There are even guest suites available for overnight family and friends. The location of Sierras of Evergreen further adds to its appeal. Close to shopping, medical, banking, and public transit, this location is perfect. It is nestled in a scenic area, offering serene views and a tranquil atmosphere while still being within reach of essential services and amenities. The peaceful surroundings combined with the convenience of being close to urban centers make it a perfect place to settle down. The amenities available at this price don't come up very often. Book your showing today!
Location
Province AB
County Calgary
Area Cal Zone S
Zoning M2
Direction S
Interior
Interior Features Breakfast Bar, Chandelier, High Ceilings, Pantry, Recessed Lighting, Storage, Walk-In Closet(s)
Heating Fireplace(s), Hot Water
Cooling Central Air
Flooring Carpet, Vinyl
Fireplaces Number 1
Fireplaces Type Gas
Inclusions Central air conditioner(as-is)
Appliance Dishwasher, Dryer, Electric Stove, Microwave Hood Fan, Refrigerator, Washer
Laundry In Unit
Exterior
Exterior Feature BBQ gas line, Courtyard
Parking Features Heated Garage, Parkade, Stall, Titled, Underground, Workshop in Garage
Pool Heated, Indoor, Pool/Spa Combo
Community Features Playground, Pool, Schools Nearby, Shopping Nearby, Walking/Bike Paths
Amenities Available Car Wash, Elevator(s), Fitness Center, Garbage Chute, Guest Suite, Indoor Pool, Parking, Party Room, Recreation Room, Storage, Trash, Visitor Parking, Workshop
Roof Type Asphalt Shingle
Porch Patio
Exposure SE
Total Parking Spaces 1
Building
Dwelling Type Low Rise (2-4 stories)
Story 4
Architectural Style Low-Rise(1-4)
Level or Stories Single Level Unit
Structure Type Brick,Vinyl Siding,Wood Frame
Others
HOA Fee Include Amenities of HOA/Condo,Common Area Maintenance,Electricity,Heat,Insurance,Interior Maintenance,Maintenance Grounds,Parking,Professional Management,Reserve Fund Contributions,Security,Sewer,Snow Removal,Trash
Restrictions Adult Living,Easement Registered On Title,Pet Restrictions or Board approval Required,Restrictive Covenant,Restrictive Covenant-Building Design/Size
Tax ID 95484157
Pets Allowed Restrictions




