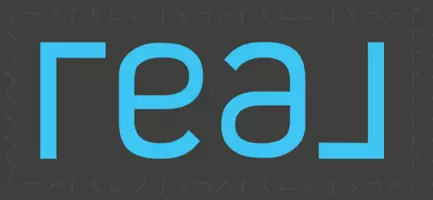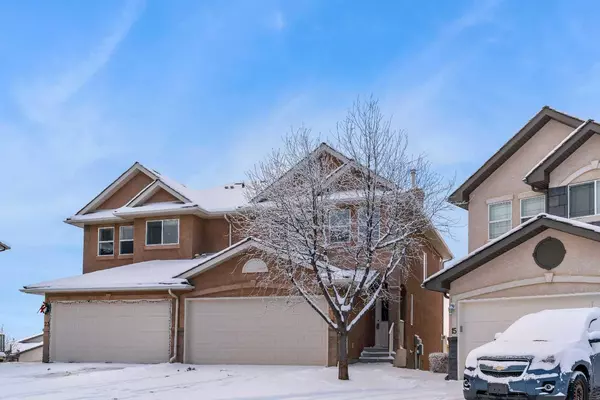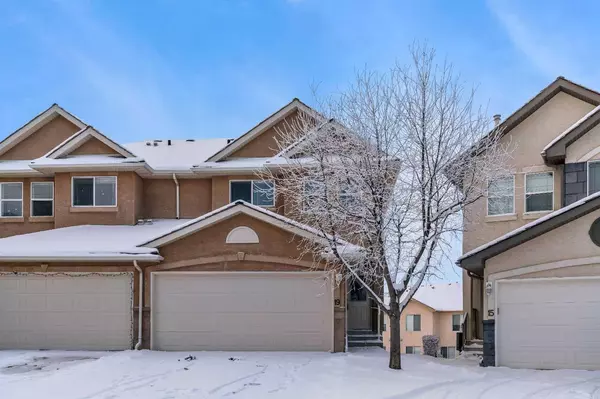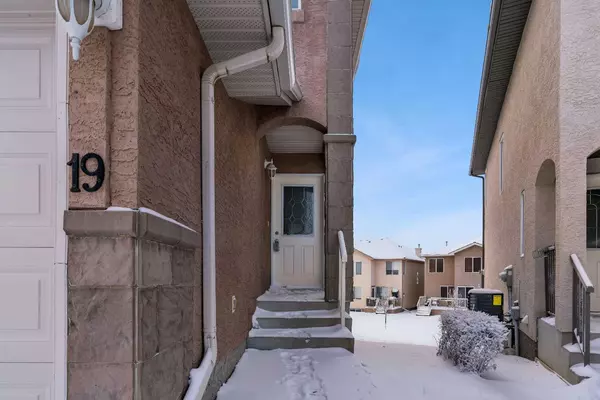
UPDATED:
12/03/2024 09:25 PM
Key Details
Property Type Multi-Family
Sub Type Semi Detached (Half Duplex)
Listing Status Active
Purchase Type For Sale
Square Footage 1,537 sqft
Price per Sqft $325
Subdivision Royal Oak
MLS® Listing ID A2180699
Style 2 Storey,Side by Side
Bedrooms 3
Full Baths 2
Half Baths 1
Condo Fees $430/mo
Year Built 2004
Lot Size 4,090 Sqft
Acres 0.09
Property Description
The luxurious primary suite also boasts a generously sized walk-in closet and an elegant four-piece ensuite, complete with a separate standing shower and a deep soaking tub—your own personal spa experience. Two additional well-proportioned bedrooms and a stylish four-piece bathroom complete the upper floor, ensuring both comfort and privacy for family or guests. This home exemplifies sophisticated living in one of the most desirable locations, offering the perfect blend of space, style, and spectacular views. Owning a beautiful home at this price point is a rare opportunity.
Location
Province AB
County Calgary
Area Cal Zone Nw
Zoning R-CG
Direction N
Rooms
Basement None, Unfinished, Walk-Out To Grade
Interior
Interior Features Kitchen Island, No Animal Home, No Smoking Home, Open Floorplan, Vinyl Windows, Walk-In Closet(s)
Heating Forced Air, Natural Gas
Cooling None
Flooring Carpet, Ceramic Tile, Linoleum
Fireplaces Number 1
Fireplaces Type Decorative, Gas, Tile
Inclusions All unattached goods are sold as-is where-is and are not guaranteed and no representations or warranties whatsoever are given in connection therewith as per Schedule "A"
Appliance See Remarks
Laundry In Unit, Main Level
Exterior
Exterior Feature Balcony, Lighting, Private Entrance
Parking Features Double Garage Attached
Garage Spaces 2.0
Fence None
Community Features Playground, Schools Nearby, Shopping Nearby, Sidewalks, Street Lights, Tennis Court(s), Walking/Bike Paths
Amenities Available Parking, Playground
Roof Type Asphalt Shingle
Porch Balcony(s)
Lot Frontage 5.55
Total Parking Spaces 4
Building
Lot Description Back Yard, Cul-De-Sac, Low Maintenance Landscape, Pie Shaped Lot
Dwelling Type Duplex
Foundation Poured Concrete
Architectural Style 2 Storey, Side by Side
Level or Stories Two
Structure Type Stone,Stucco,Wood Frame
Others
HOA Fee Include Amenities of HOA/Condo,Insurance,Maintenance Grounds,Professional Management,Reserve Fund Contributions,Snow Removal,Trash
Restrictions Pet Restrictions or Board approval Required
Tax ID 94914012
Pets Allowed Restrictions
GET MORE INFORMATION





